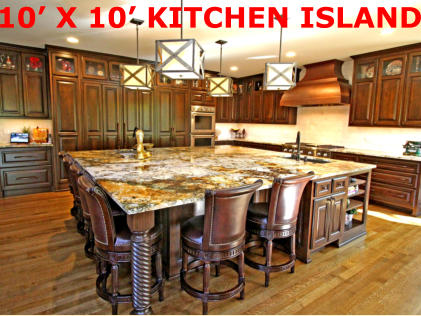Pro Built Cabinetry is ready to fulfill yours cabinetry dreams weather it be a New Construction or a
Kitchen or Bathroom remodeling project. Pro Built Cabinetry will build a quality product with your
choice of Hard Wood. We are ready to serve you. Please give us a call so we can discuss your
project.
Ryan T Propheter - 816-812-5555
Thank you
HOME





Copyright © 2023 - PRO BUILT CABINETRY LLC - RYAN T PROPHETER
17845 MO-45 HWY WESTON MO 64098 - 816-386-5500
816 - 386 - 5500











